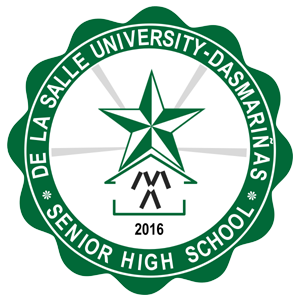MARC details
| 000 -LEADER |
|---|
| fixed length control field |
01943nam a2200277Ia 4500 |
| 001 - CONTROL NUMBER |
|---|
| control field |
273541 |
| 003 - CONTROL NUMBER IDENTIFIER |
|---|
| control field |
0000000000 |
| 005 - DATE AND TIME OF LATEST TRANSACTION |
|---|
| control field |
20211104065609.0 |
| 008 - FIXED-LENGTH DATA ELEMENTS--GENERAL INFORMATION |
|---|
| fixed length control field |
121204s2013 sz ae b 001 0 eng |
| 020 ## - INTERNATIONAL STANDARD BOOK NUMBER |
|---|
| International Standard Book Number |
9783034607988 |
| 040 ## - CATALOGING SOURCE |
|---|
| Description conventions |
rda |
| 100 ## - MAIN ENTRY--PERSONAL NAME |
|---|
| Personal name |
Jenkins, Eric J., |
| Dates associated with a name |
-1964 |
| 9 (RLIN) |
120152 |
| 245 #0 - TITLE STATEMENT |
|---|
| Title |
Drawn to design : |
| Remainder of title |
analyzing architecture through freehand drawing / |
| Statement of responsibility, etc. |
Eric J. Jenkins. |
| 264 ## - PRODUCTION, PUBLICATION, DISTRIBUTION, MANUFACTURE, AND COPYRIGHT NOTICE |
|---|
| Place of production, publication, distribution, manufacture |
Basel, Switzerland : |
| Name of producer, publisher, distributor, manufacturer |
Birkhauser, |
| Date of production, publication, distribution, manufacture, or copyright notice |
[2013];copyright 2013. |
| 300 ## - PHYSICAL DESCRIPTION |
|---|
| Extent |
311 pages : |
| Other physical details |
illustrations, plans |
| Dimensions |
30 cm. |
| 336 ## - CONTENT TYPE |
|---|
| Content type term |
text |
| Source |
rdacontent |
| 338 ## - CARRIER TYPE |
|---|
| Carrier type term |
volume |
| Source |
rdacarrier |
| 504 ## - BIBLIOGRAPHY, ETC. NOTE |
|---|
| Bibliography, etc |
Includes bibliographical references (p. 302-305) and indexes. |
| 505 ## - FORMATTED CONTENTS NOTE |
|---|
| Formatted contents note |
Sketching, thinking, learning -- Design acts -- Holistic acts. |
| 520 ## - SUMMARY, ETC. |
|---|
| Summary, etc. |
for instance, issues of "facade" are illustrated with sketch diagrams that show how facades can be explored and sketched through a series of specific questions and step-by-step procedures. This book is especially timely in an age in which the false conflict between "traditional vs. digital" gives way to multiple design tools, including sketching. |
| 520 ## - SUMMARY, ETC. |
|---|
| Summary, etc. |
The book is a guide for students and teachers to understand the need for, the role of and the methods and techniques of freehand analytical sketching in architecture. The presentation focuses on drawing as an approach to and phase of architectural design. The conceptual goal of this approach is to use drawing not as illustration or depiction, but exploration. The first part of the book discusses underlying concepts of freehand sketching in design education and practice as a compliment to digital technologies. The main component is a series of chapters that constitute a typology of fundamental issues in architecture and urban design |
| 650 ## - SUBJECT ADDED ENTRY--TOPICAL TERM |
|---|
| Topical term or geographic name as entry element |
Architectural drawing |
| 650 ## - SUBJECT ADDED ENTRY--TOPICAL TERM |
|---|
| Topical term or geographic name as entry element |
Freehand technical sketching |
| 9 (RLIN) |
115483 |
| 942 ## - ADDED ENTRY ELEMENTS (KOHA) |
|---|
| Koha item type |
Reference |










